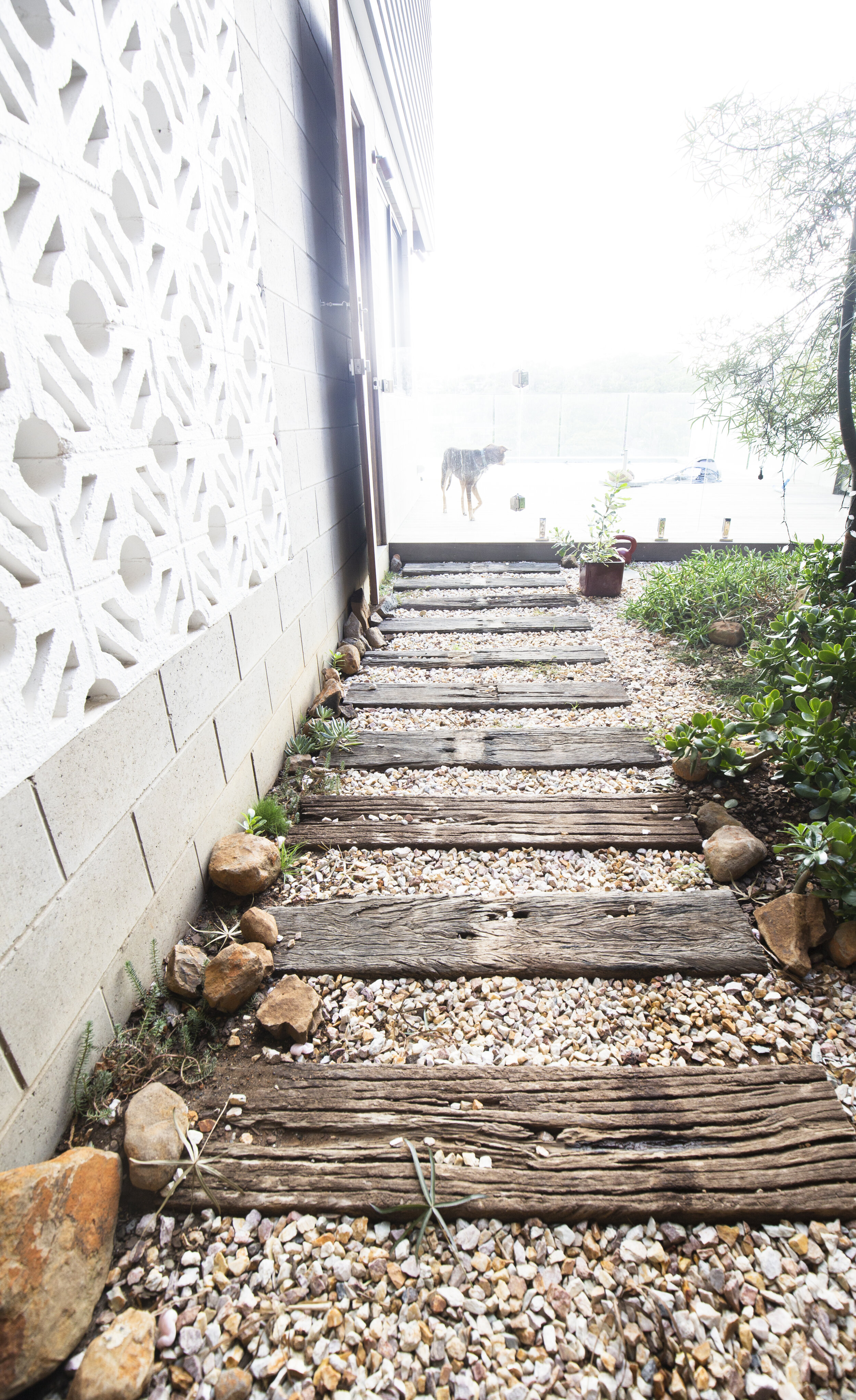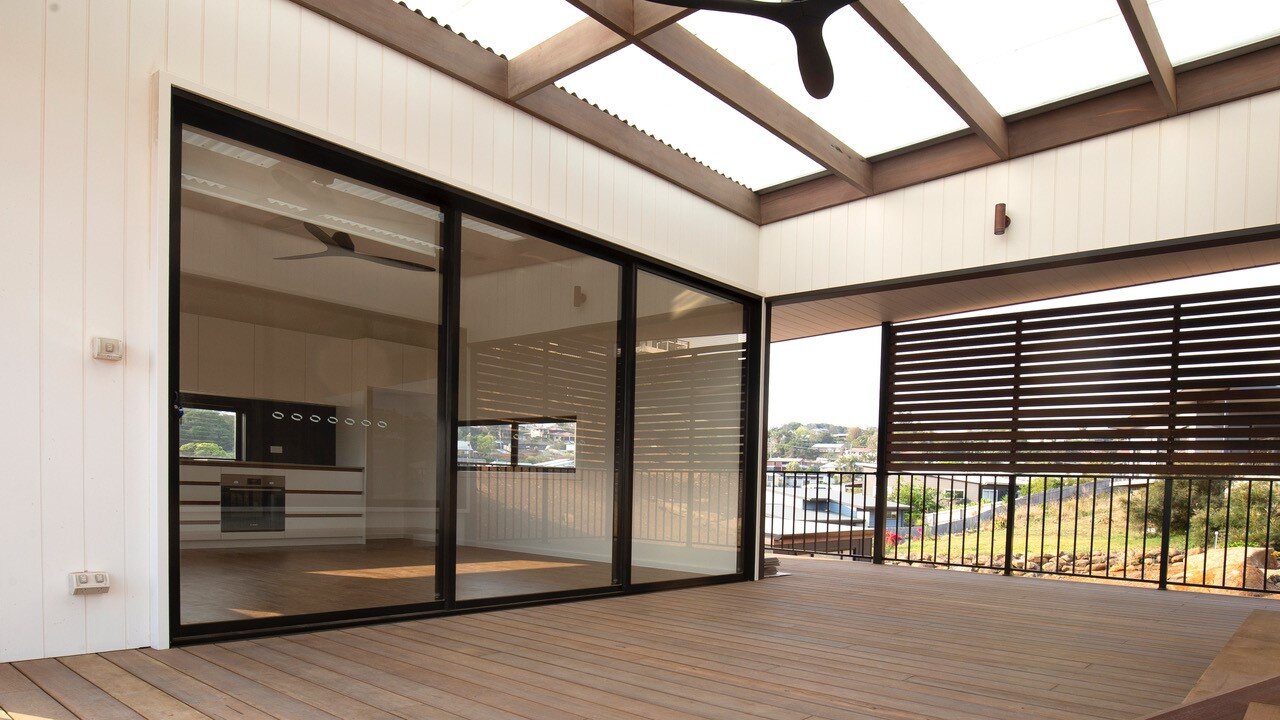HOWARTH & COULTER RESIDENCE
This perfectly perched Lennox Headland, architecturally designed mid-century modern home by Create Architecture features a split living design. The South wing focuses on Living, Kitchen and Dining with panoramic ocean views carefully framed.. While, the Northern wing is a more relaxed, quiet space and focuses on bedrooms and bathrooms. When approaching the home you’re welcomed by a grand breezeway entrance complete with custom made new guinea rosewood timber louvers while the entire home, balustrades, and flooring complete in spotted gum. The staircase was custom made, handcrafted on site by Coakers Building’s skilled team all in Australian spotted gum. Once opening the door you immediately take in the grand scale of this luxury home with its three storeys carved into the hill, looking over the breezeway garden, pool and valley. A carefully placed cladded lightshaft is made with Coreboard to help let light flow through to the north wings lower storeys.
Custom Spotted Gum timber cabinetry throughout Kitchen, Baths and Robes by Coakers Cabinets and only the finest finishes by our team. The home is complete with a seperate fully self contained guest house and a stand alone art studio all joined by a series of paths and native gardens. I needent say anything more about this home, have a scroll through this gallery and see for yourself… It’s one of our favourite projects to date…
3 BED 3 BATH 2 CAR POOL
GUEST HOUSE - 1 BED 1 BATH 2 CAR




























