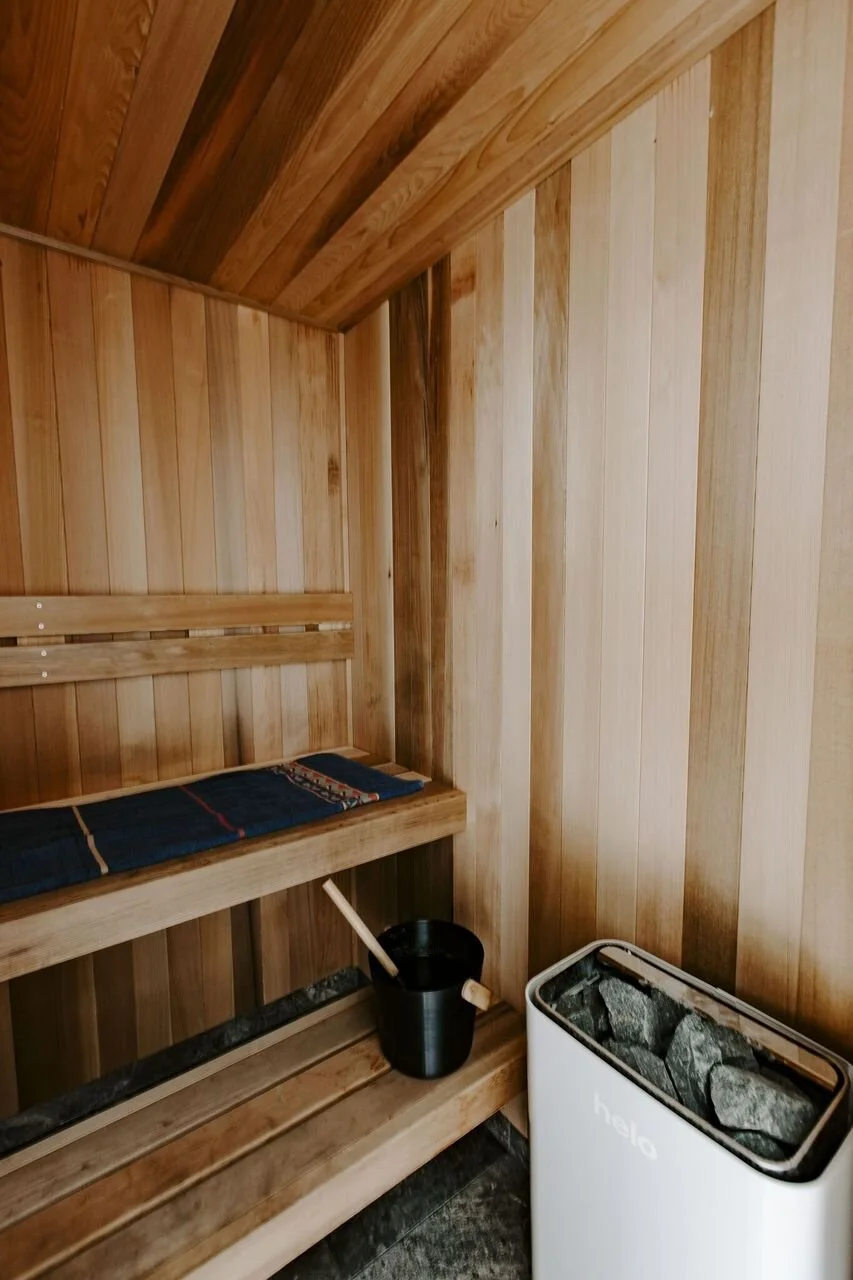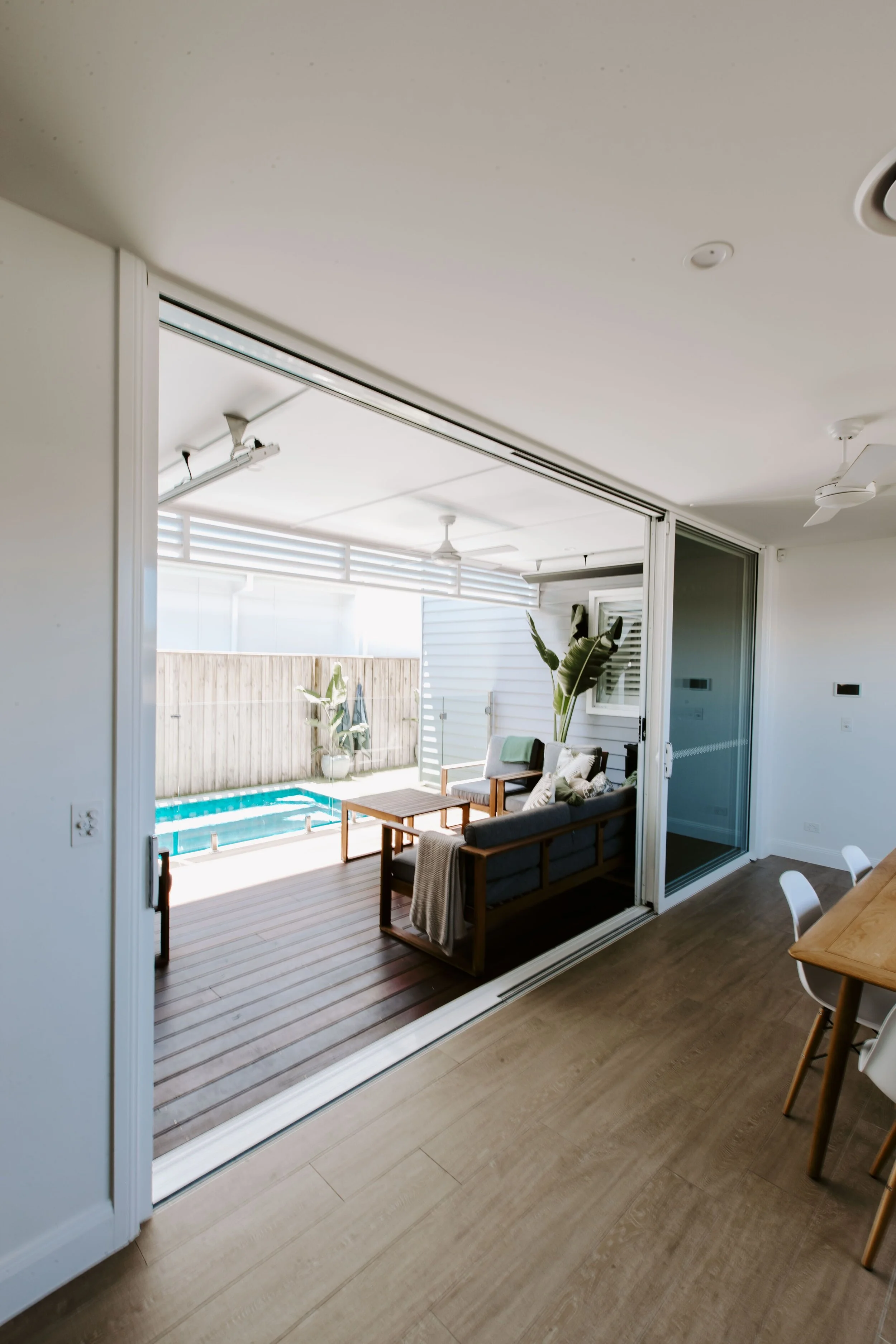HUNGERFORD RESIDENCE, KINGSCLIFF
With meticulous planning by Architect Jayson Pate Design. the client and Coakers Building. Our skilled and committed team completed this five-bedroom 321m2 home quicker than the client’s program in only 17 weeks and 4 days. A handcrafted frieze detail that was constructed on-site and wraps around the decks and balconies to provide standout detailing as well as providing extra shading from the morning sun, which floods into the entry and master bedroom. A mixture of external cladding that has been used to create contrast or lines and texture surrounding the property; weatherboard, Axon and FC sheeting where used to create variation to the large expanse of wall on the northern and southern sides of the property. White floor to ceiling aluminium sliding doors, louvred, awning and sliding windows were installed throughout the property to maximise airflow and natural light on this narrow lot. A custom hinged front door with double hung window make the statement required for entry into this home.
Stepping through the front door floor to ceiling cupboards line the Southern wall discreetly hidden by VJ panelling constructed to give the impression that it is a fixed wall. It is the main feature of the room and is a clever utilisation of a space that may alternatively not been used to its full potential. The staircase features a screen which was handcrafted on-site by our team, all in American oak. The 3.3m high Living/dining and Kitchen area cleverly wraps itself around the alfresco dining area in an L shape and completely opens itself out to the deck and pool.
The sauna is comprised of Western Red Cedar cladding and Block slate tiles and is equipped with an in room tap for filling the water bucket, a Helo 6.0KW heater with rocks which heats the room to 80’C in approximately 25min. There is a glass insert in the door to allow in some natural light without affecting the ambiance of the room.
5 BED 1 STUDY 2 CAR POOL SAUNA

















